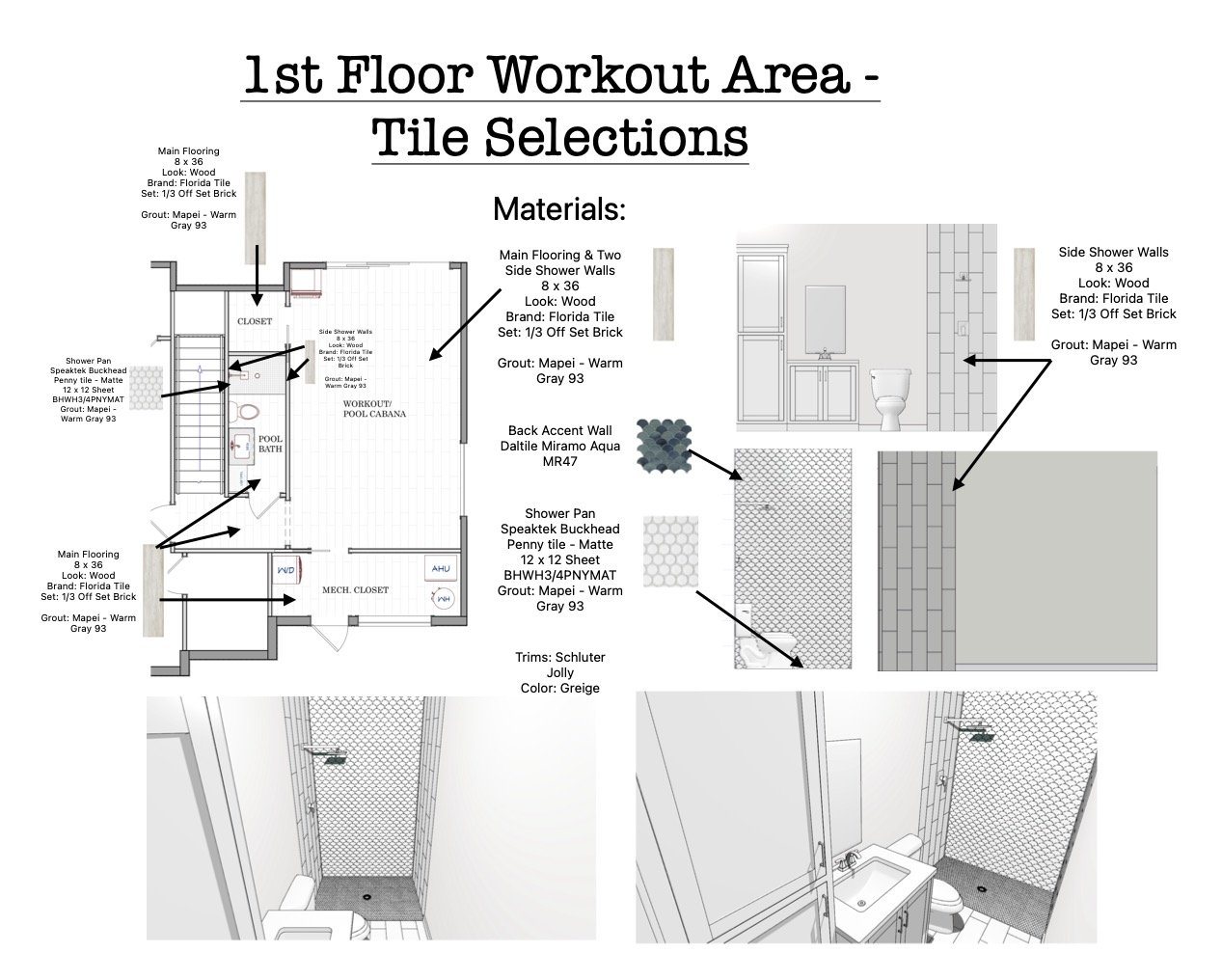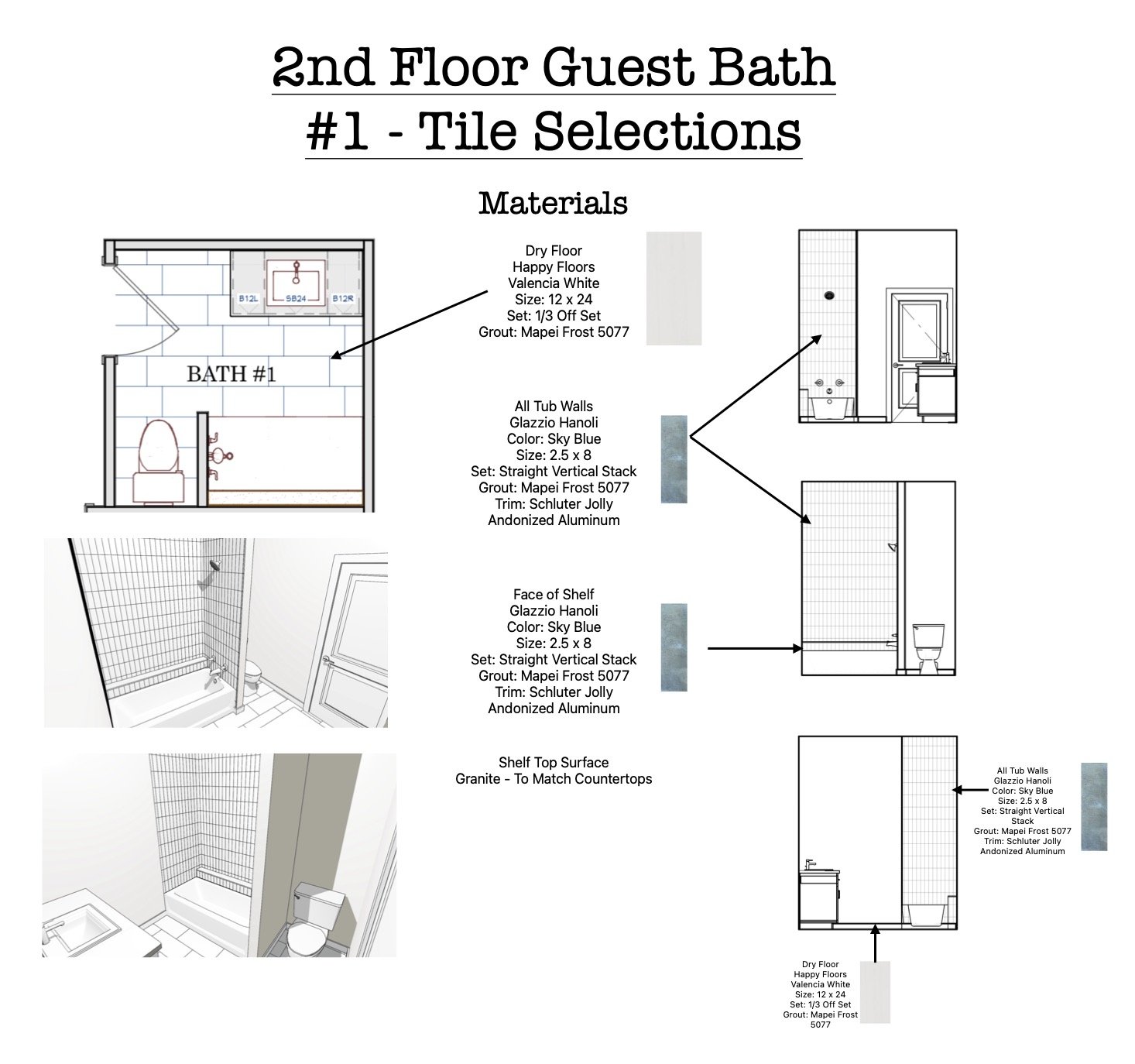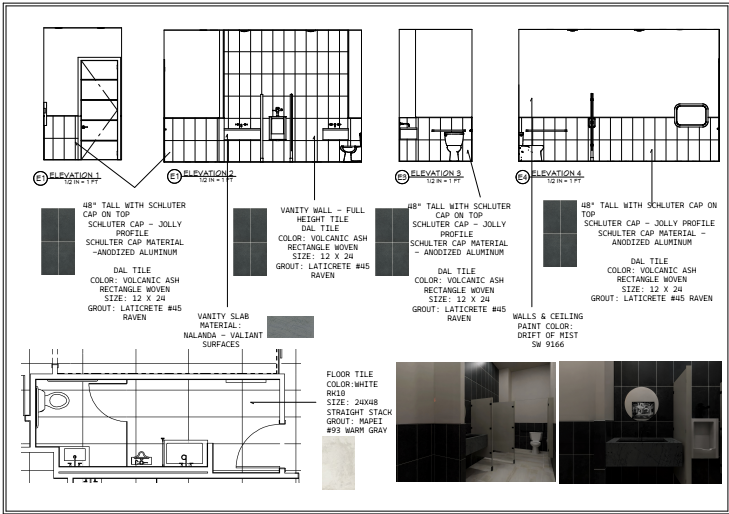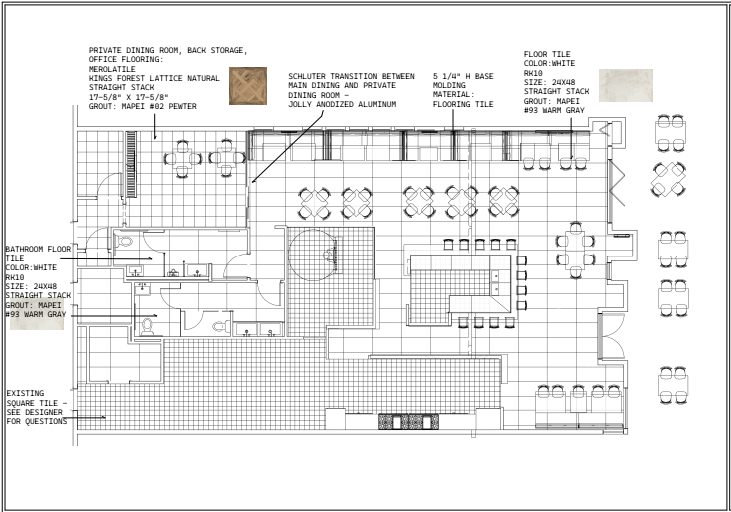Tile & Material Selection Plans
This collection showcases detailed tile and material selection plans created for our residential and remodel clients. Each layout includes floorplans, elevations, and 3D renderings that clearly communicate how every finish is applied throughout the space.
From flooring and shower walls to backsplashes and accent features, our selections prioritize both style and functionality. Every project is designed with buildability in mind — using specific grout colors, trim details, and set patterns to ensure accurate installation and client satisfaction.
Whether it's a spa-inspired bathroom, modern kitchen, or custom workout space, these drawings provide a complete visual package that helps homeowners, contractors, and installers stay aligned from concept to construction.






