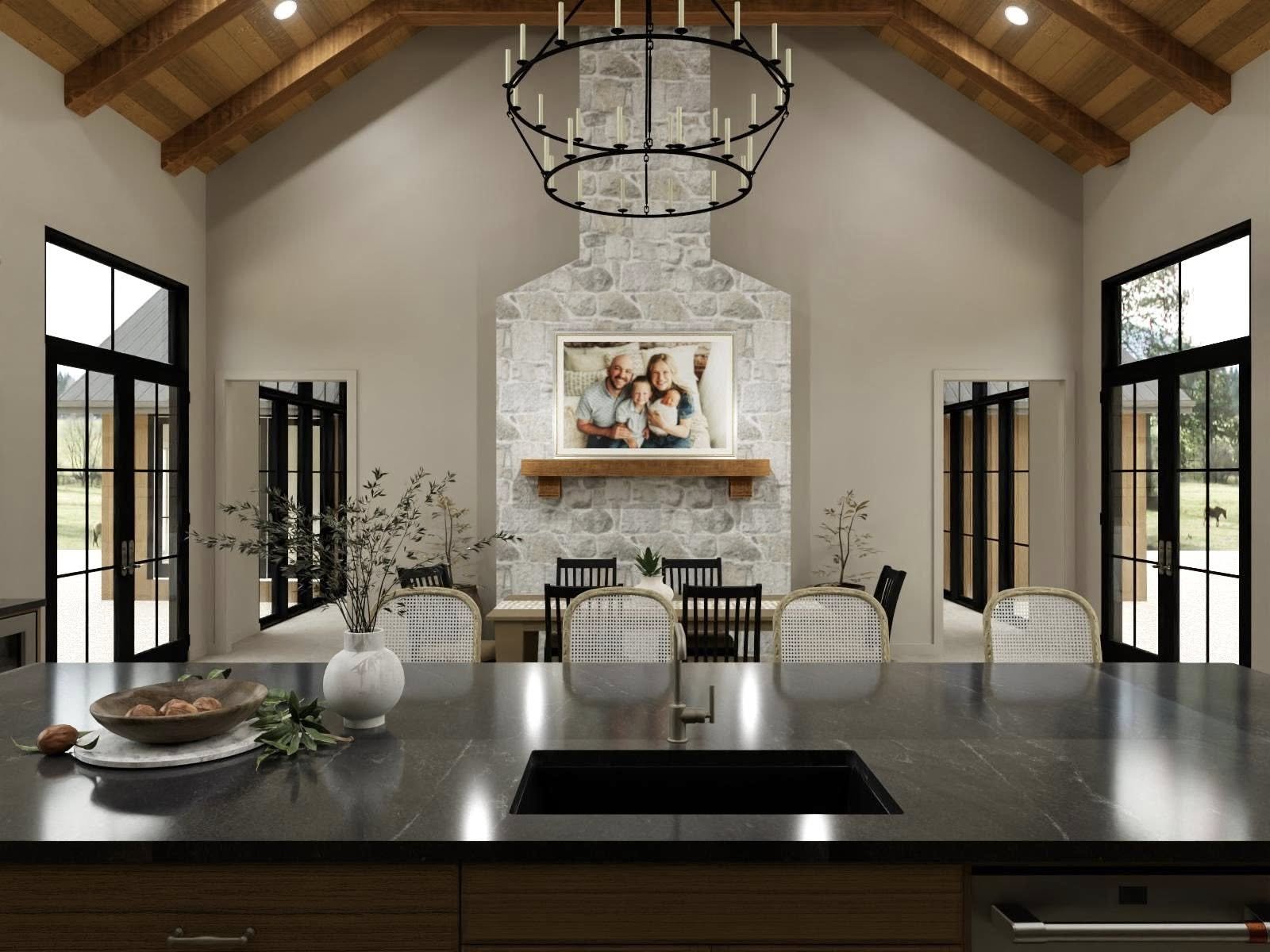
Our Services
At High Lake Development LLC, we specialize in turning your vision into reality through detailed design services tailored to homeowners, builders, and designers alike. From realistic 3D renderings to precise drafting and cabinet plans, we provide the tools you need to visualize and execute your project with confidence. Whether you’re refreshing a single room or planning a full-scale remodel, our customized approach ensures every detail is thoughtfully designed before construction ever begins.
EXTERIOR RENDERINGS
Bring your curb appeal to life before construction begins. Our photo-realistic exterior renderings allow you to visualize material choices, paint colors, architectural changes, and landscaping in a fully customized 3D model. Whether you're remodeling a front porch or building from the ground up, we help you make confident design decisions with clarity and ease.
INTERIOR RENDERINGS
From kitchens to bathrooms to full home interiors, our detailed interior renderings showcase layout, materials, lighting, and finishes in a lifelike environment. These visuals make it easy to finalize selections, communicate ideas, and ensure every detail fits your vision. Perfect for homeowners, designers, and contractors who want to see the space come together before the first hammer swings.
Our drafting services include non-stamped architectural drawings, layout plans, and detailed cabinet elevations for new builds, remodels, and custom cabinetry projects. We tailor each set of plans to your exact needs, ensuring precision and function from concept to construction. Whether you're a homeowner, builder, or cabinetmaker—we make the process seamless and efficient.
DRAFTING & PLAN SETS




