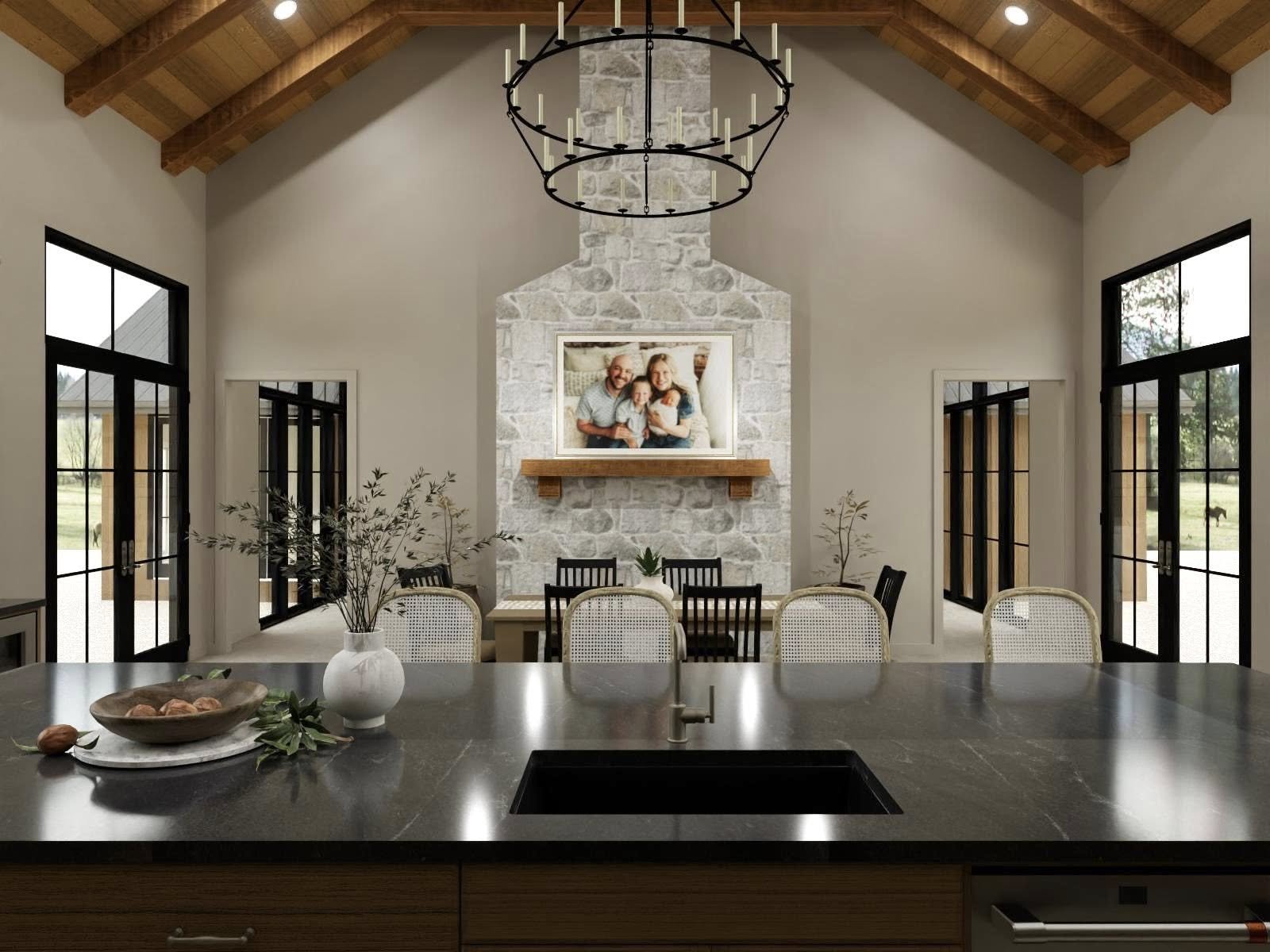
Custom Home Design & Remodeling Built Around You. From detailed 3D renderings to expert renovations, we bring your unique ideas and vision to life, creating spaces tailored specifically to your lifestyle and needs.

Contact Us
Interested in working together? Fill out some info and we will be in touch shortly. We can’t wait to hear from you!
